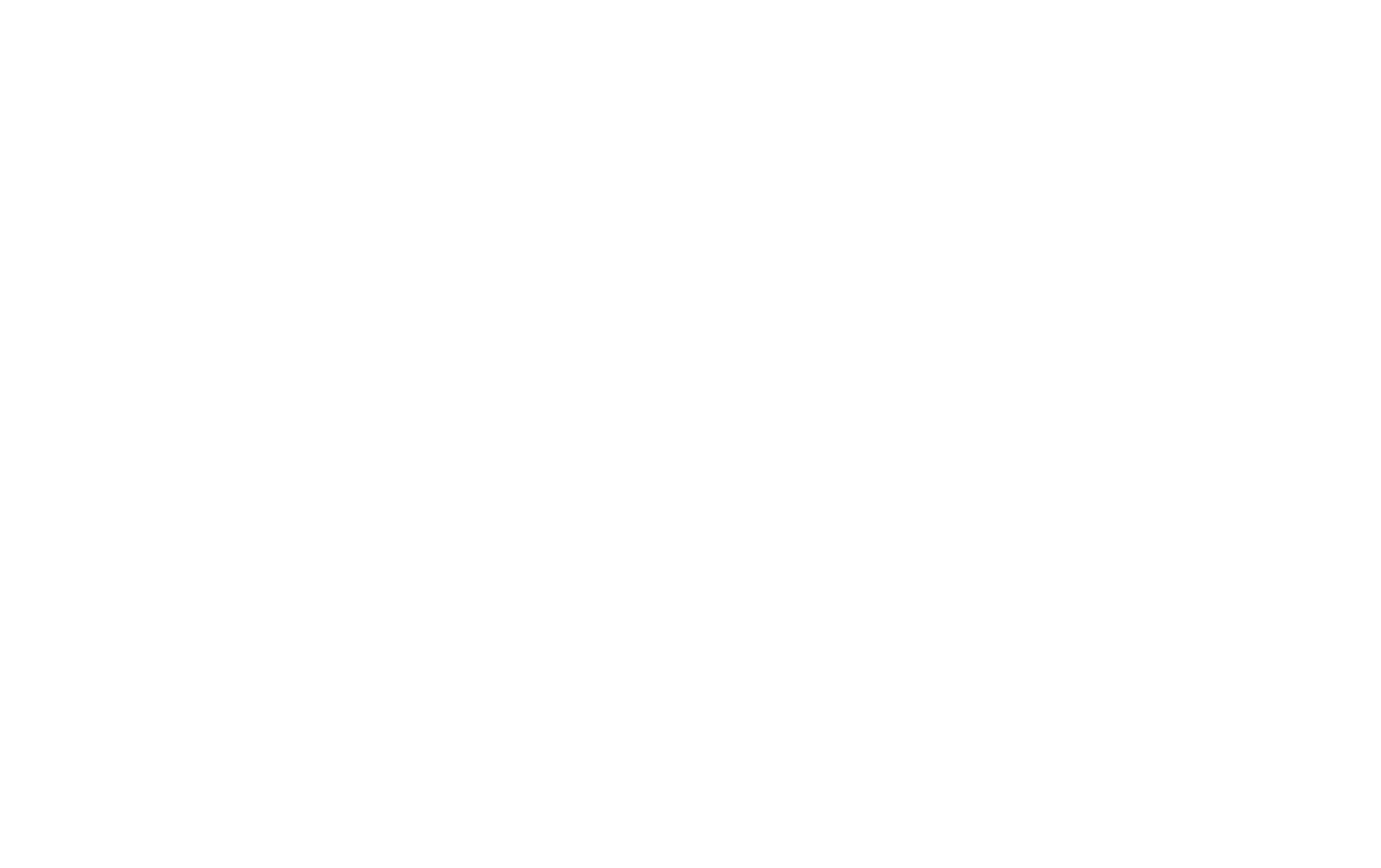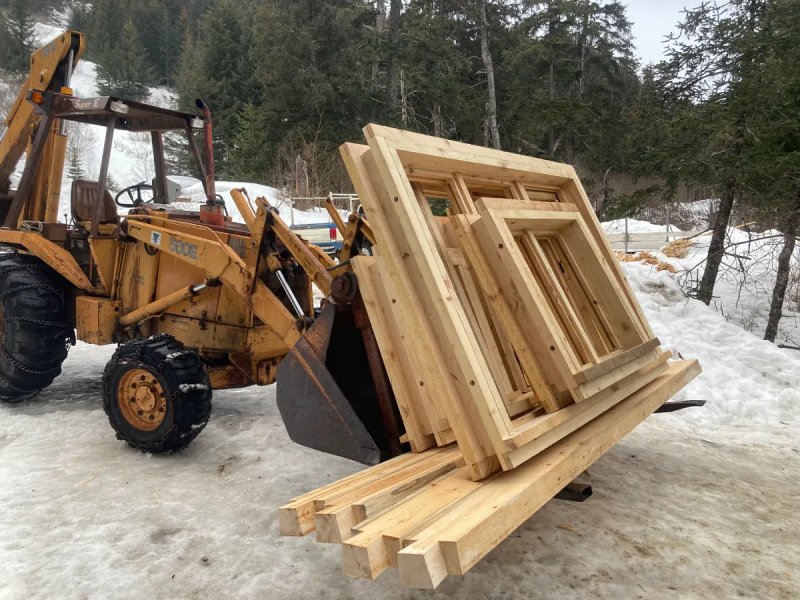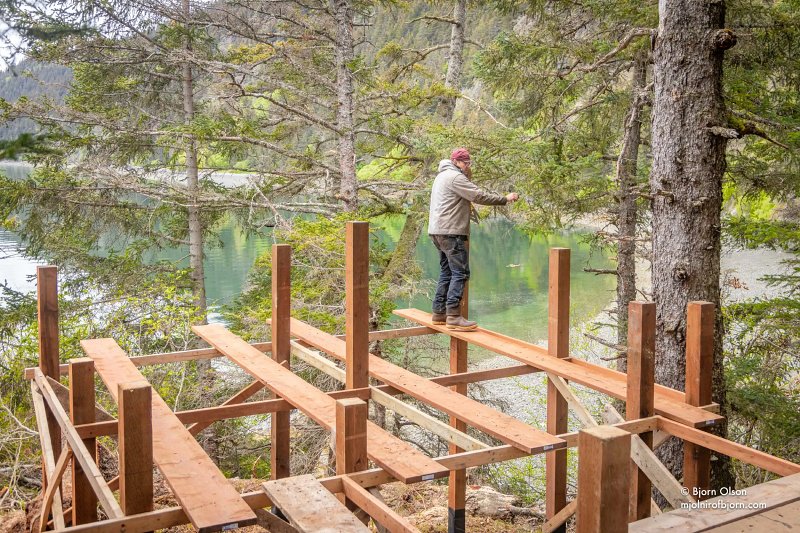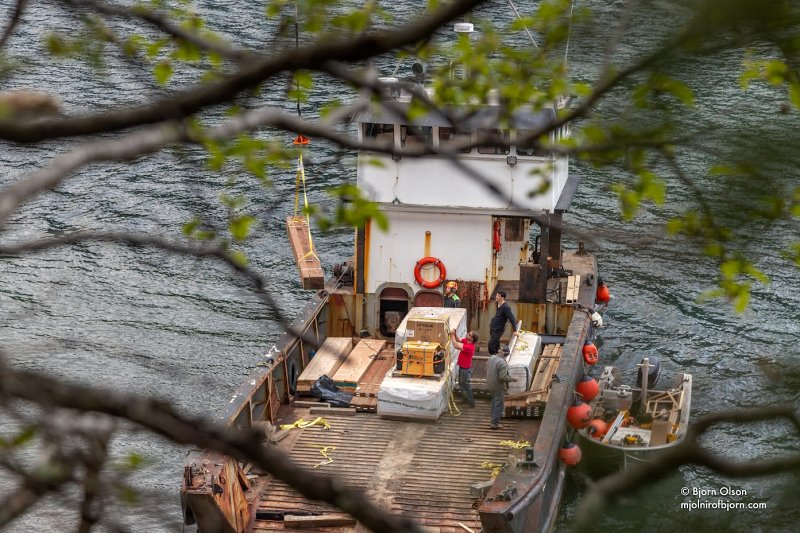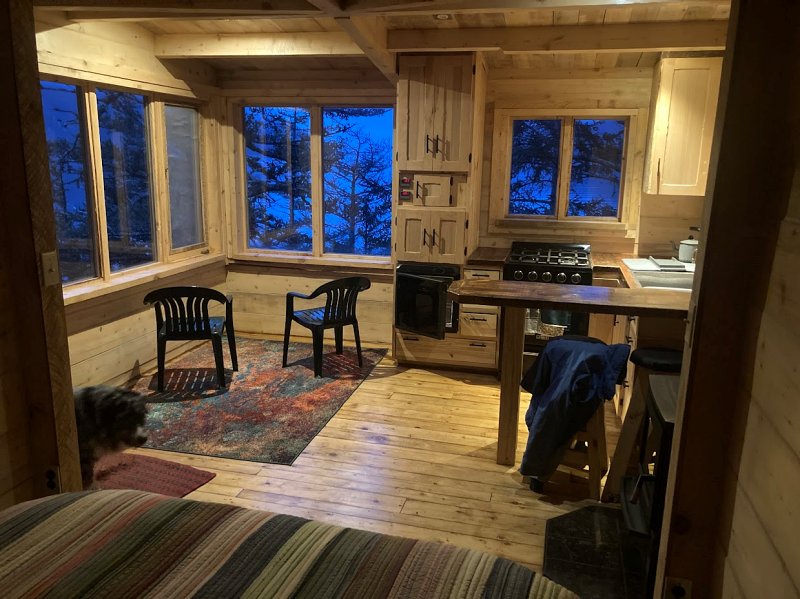Prefabricated Cabins
Cabins Designed for Fast Installations in Difficult Access Sites with Low Environmental Impact.
Grounded on 30 years experience making pre-built and onsite remote structures using locally harvested and milled wood in the south central coastal region.
Our structures are made to install into pristine wilderness. We consider Trail construction, vegetation impacts, walkways, scaffolds for assembly, temporary walking planks, bunks for stacking incoming materials, and other tricks to use for minimizing impact during installations.
Cabin Size and Shape
Start with a rectangle 12-14 feet wide by 14 to 22 feet long. Then add additional features to create additional space, such as a 90 degree wing for an entry, dining nook, or bedroom. Adding space onto the main body gives many options for site specific floor layouts. A cabin can be a single level, with a loft, full 2 levels, or variations.
This style promotes multiple living areas, storage space opportunities and privacy within a single space while keeping the building compact for effective shipping remote and fast assemblies in the field.
Cabin Placement to Fit the Environment.
We consider the path of the sun, primary wind directions, access points to the structure, assess difficult precise placements, and decide on wood stove and chimney placement before setting the foundation scaffold. This easily adjusted scaffold defines the exact location of the pilings and gives the opportunity to see where the foundation will be in real time before the final placement decision is made.
We often rotate the orientation, slide the structure or change a window size.
Dovetailed Corners and Oak Pegs
Hardwood pegs provide sheer strength and alignment and dovetails hold the corners together.
Through-Bolted Walls
Galvanized steel all-thread bolts from captimber on the foundation to the Timbered rafter frame keep the frame together no matter what the storm wants to bring.
You might be in it.
Structurally Sound Custom Sized Windows
Structurally sound frames secure the tenon ends of timbered walls, options for shudders, screens and custom hardware.
These casement frames can be sent disassembled in component pieces for more compact and secure shipping to fit within a delivery crafts’ particular needs. Glass panes are shipped separately in a crate.
Custom Foundation Heights
Piling foundations. low, tall or somewhere in between. Height can be 4’ off the ground on one end to 16’ or more at the other. Tall foundations can be developed for understory use
Timber Frame Roof Structure
A 3/12 pitch timbered rafter and purlin set within the walls, interior ceiling boards placed from above, covered with black vapor barrier plastic, 4” x 4” timbers cap the perimeter and ridges making space for wiring and 4” rigid foam insulation, 2X stick frame roof over the top making the building’s overhangs and secured to the 4×4 cap timbers.
Fiberglass Batt insulation dropped in from above, sheeted with modern ¾ T&G ply, papered, flashed, roofed and guttered.
Sealed Against the Elements
Waterproofing for between logs, adhesive backed ⅜ thick closed cell foam placed in every gap bonds to the wood holding and bonding the seal. This foam leaves a void for Perma-chink log home sealant
Shell Only, The Basic Homestead Cabin
High value for your investment is the base model without optional amenities or modernization. It takes a remarkably short time to complete a basic prefab COVE Alaska Homestead Cabin in the field once returned to a foundation site. Our focus is one trip assembly. This means a weatherized exterior including facias, soffits, gutters, woodstove and chimney.
The Inside
The inside has a plywood subfloor, finished openings, finished clear interior wood walls and ceilings, with lighting wiring installed in the timber purlin and board ceiling for future electrical if added. This fast installation is a direct result of having a system that works and a knowledgeable crew prepared for the rigors of camp building remotely. High value for a backcountry land owner.
A Safe and Stable Backcountry Shelter
At this stage the building now serves as a safe, stable, long lasting backcountry shelter. What is left can be accomplished without the environmental pressures of building the original shell. This gives more options to use qualified specialized tradesmen for the more standardized tasks or DIY. What is left to finish is floor insulation, kitchen, plumbing, electrical, and flooring.
Off-Grid 12V Electrical Systems (Optional)
We make and install a simple 12-volt DC solar panel system sufficient for the lighting, DC refrigeration, and charging ports we install. A 3000 watt inverter/charger with a remote switch feeds a 120-volt circuit of plugs that is used to supply light AC loads from the DC batteries.
A 3000-watt gas driven generator is wired into the system for backup power and heavy power needs. These systems require exterior and interior cabinets to be made with a quality battery box.
Kitchen, Plumbing and Water (Optional)
Typically we do not develop off-grid water supply systems and our plumbing is minimal – limited to a kitchen and/or hand wash sink to a small grey water drain field. We can design, build and install your kitchen or clients can do this step independently.
Cabin Shipping and Installation
We are with you each step of the way, from design and build to shipping and installation. Our structures are fully manufactured off-site in our shop. Once on site, the finished product is quick to install. “A leave no trace” policy is very important to us. The site will look as though the structure has always been there, with no disruption of the land and forest surrounding the site.
Ready to begin your backcountry adventure?
Let's start the conversation!
