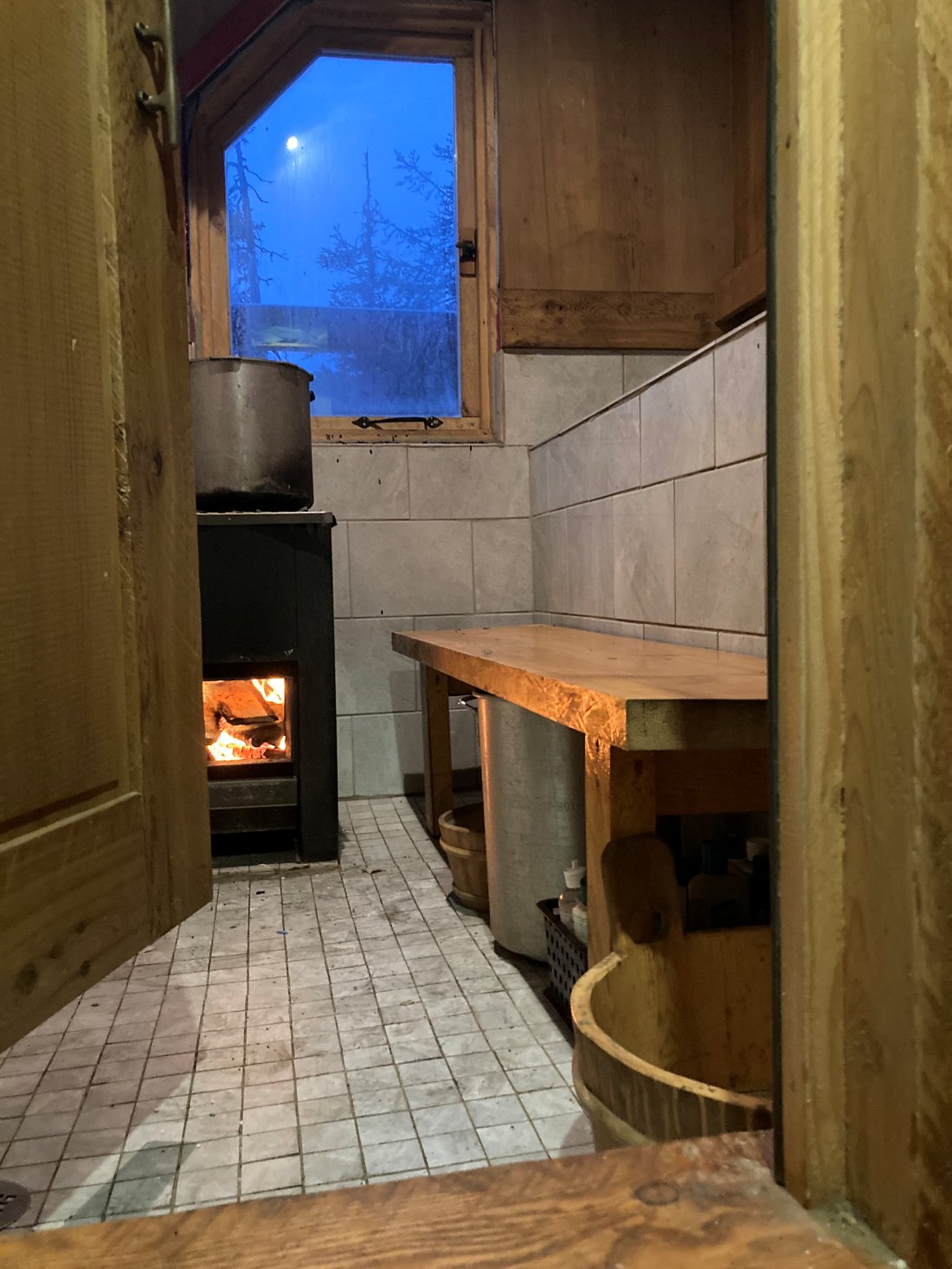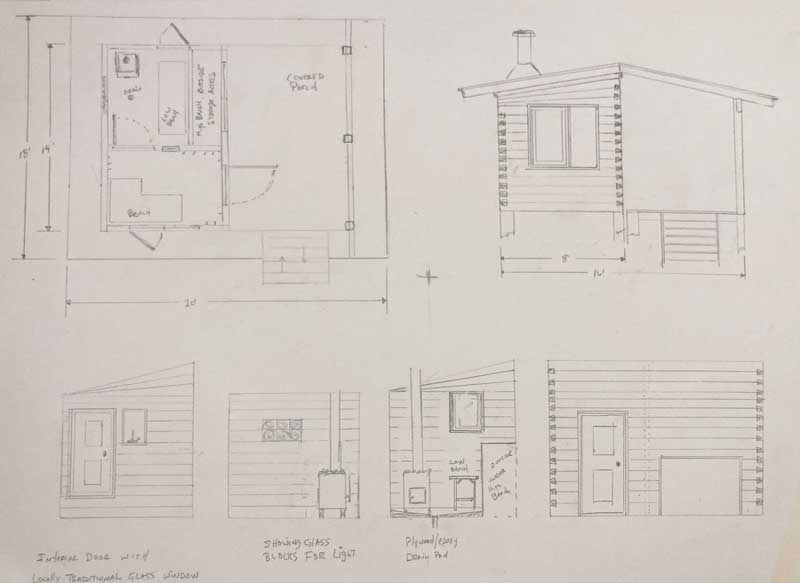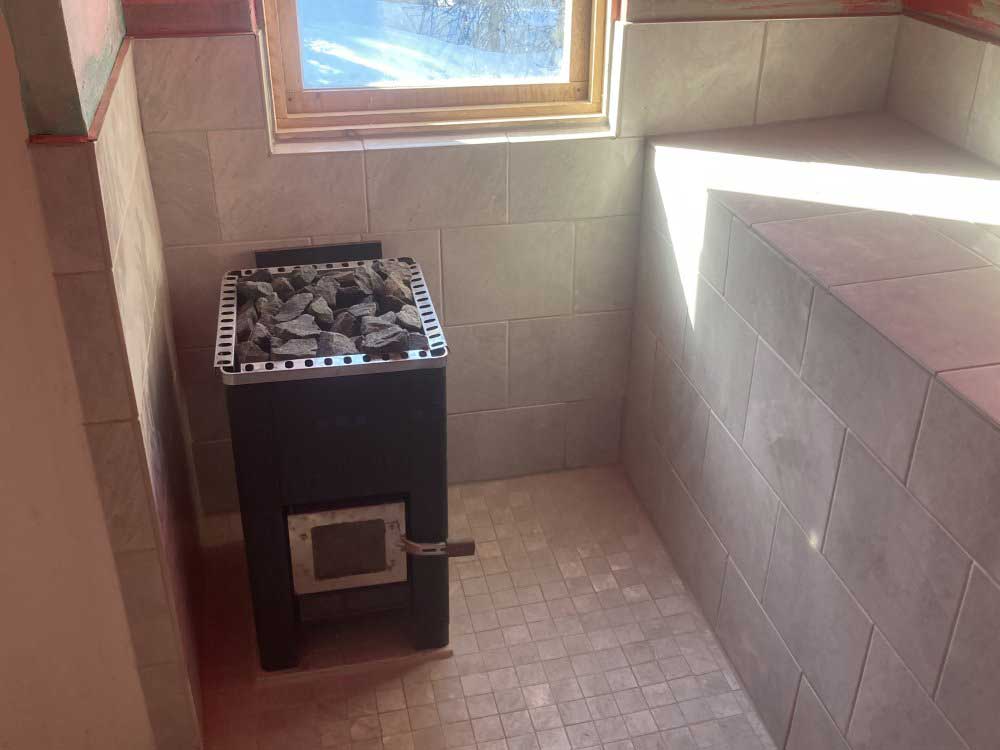Outdoor Saunas
Cove Alaska’s Outdoor Sauna
These outdoor saunas provide all that is necessary for a stand alone, functional, clean, self supporting bathhouse that will last generations. Used as a solid remote basecamp while you build or a welcome addition to an existing home. They provide outside covered dry space, secure storage, a comfortable entry and space for dry firewood.
Cleanliness is Key
The sauna room side is made with an easy to clean waterproof basin from 12″ above the high seat to the floor. Tile is our preference but can be inhibitive on remote locations, we have a plywood/ fiberglass epoxy/ two part paint solution for less weight, less dry time and less cost.
Manufactured in the same style as our cabins using square logs, pegs and dovetails. Has a well insulated 8’ x 8’ sauna room with a small opening window for light and letting out heat, a high and low bench and water proof lower walls with a floor drain.
The high bench portion is cut out of the cabin framing, making outside storage underneath while removing the difficult to clean and heat space under the high bench . The low bench is free standing in the drain pan.
Design Details
6’ x 8’ dry, heatable interior entry with outside door and an opening window.
The dividing wall between the inside rooms has a glass window nook designed for a candle or lamp. This allows for a single candle to light both rooms in a safe manner.
The sauna has an inset timber framed ceiling, solid vapor barrier, 4′ of rigid foam, then fiberglass batt insulated rafters then your choice of roofing materials and gutters. Size including the covered 8′ x 14′ porch area and 2′ overhangs becomes 18’ x 20’.
Sauna Stoves
A high quality wood fired sauna stove with rocks and chimney specifically designed for saunas. These stoves are designed to be difficult to overload and overfire yet provide for a nice hot sauna.
Additional Options
A 12-volt DC system to provide lights for comfort and added security. Add a generator and inverter to the system if this is to be the base camp for a future cabin. Glass blocks can be inserted in the walls to let in more light. Adding boards for a wind block on the outside covered porch.



